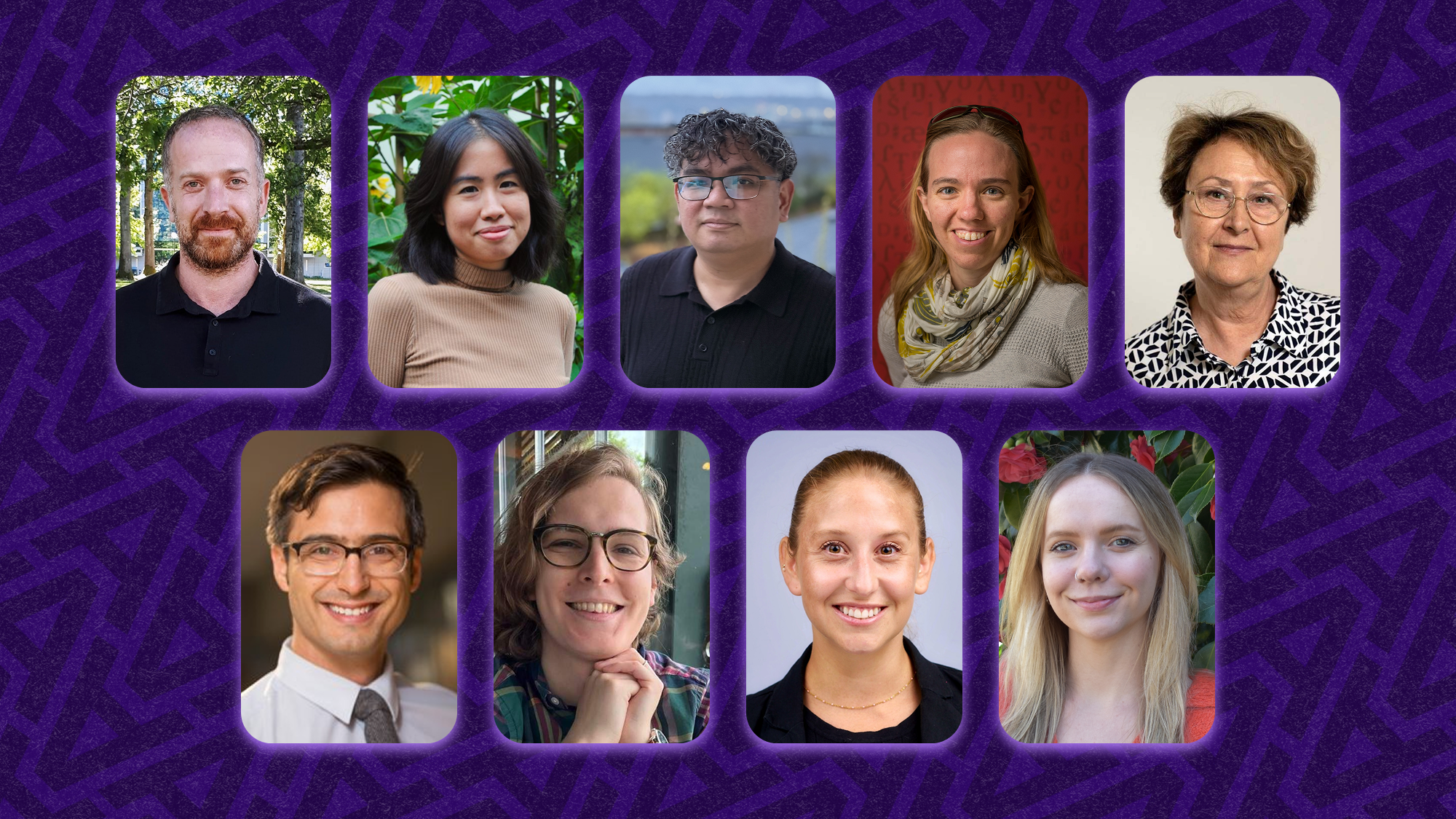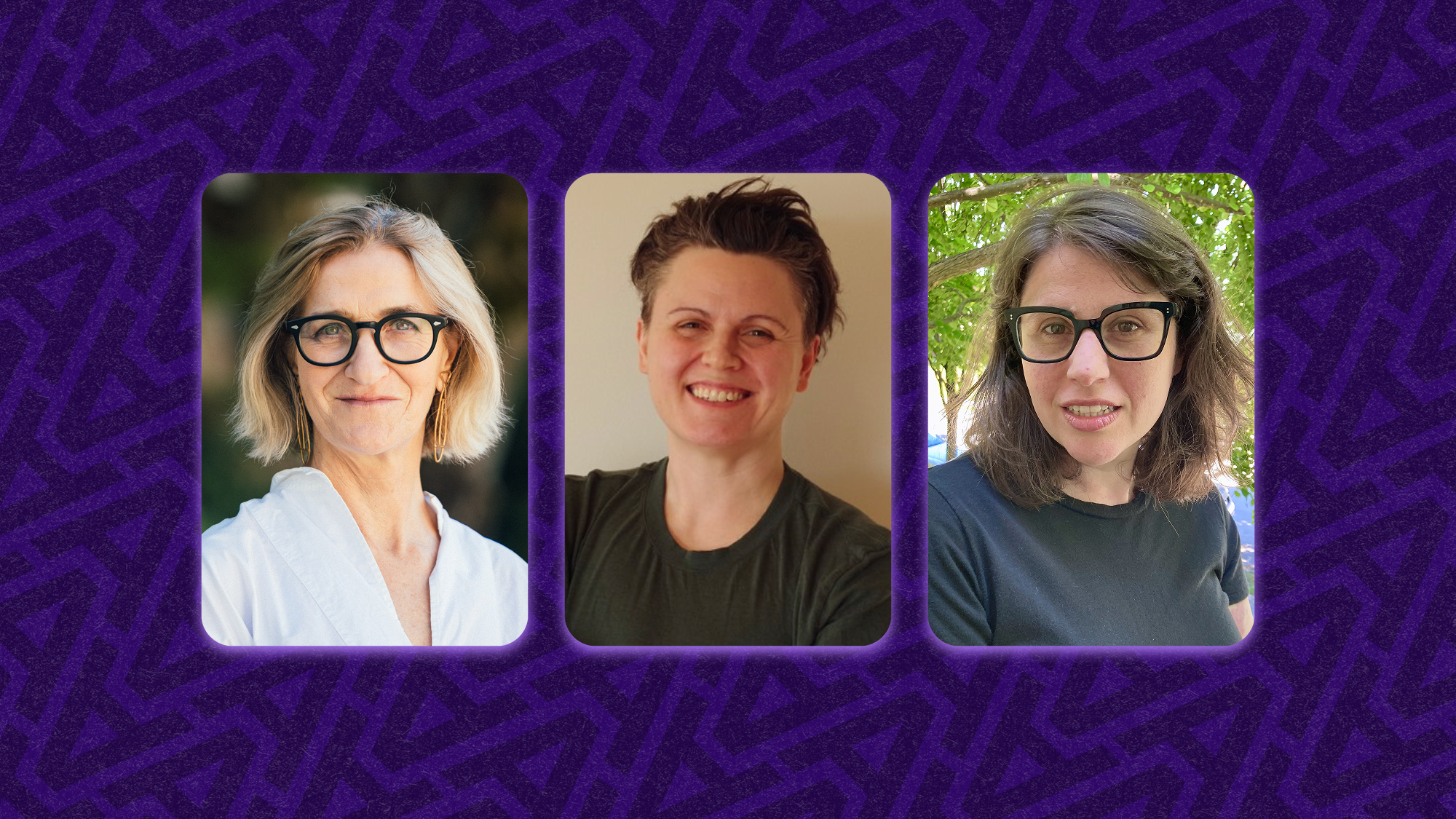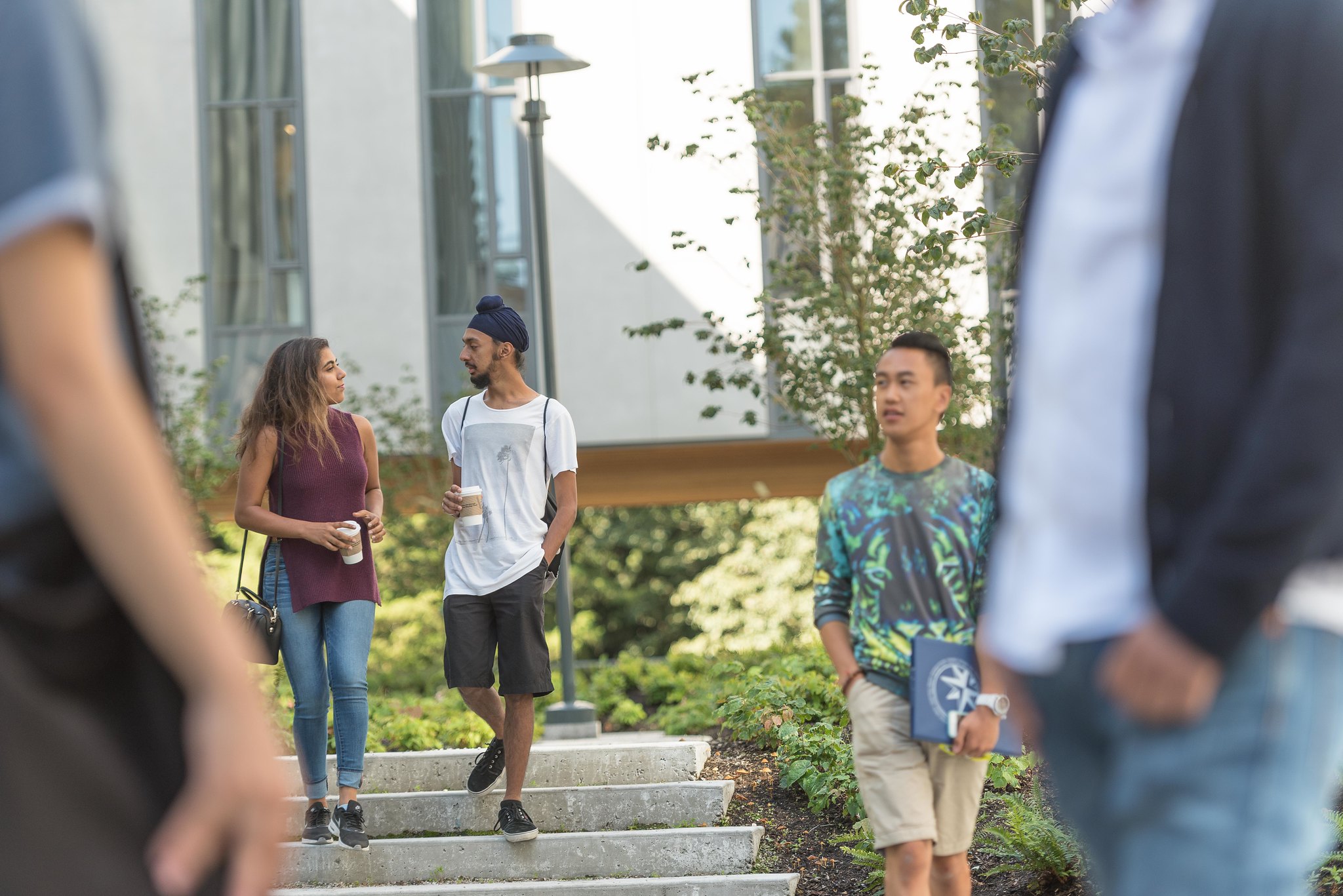

By Sam Markham
The wait is over. After almost a year of construction the Buchanan Courtyards have re-opened. The proposal to revitalize the Buchanan courtyards has been in place since 2004 when preparations for the renovations of Buchanan A, B, C and D commenced. As construction on each building was completed, plans for the Courtyards’ revitalization took shape. An extensive planning process involving multiple consultants and including Arts students, staff, and faculty, construction really got underway during this past winter session. When Arts students return in September they will have access to two new, dynamic, outdoor spaces. Here’s a sneak peak:
West Courtyard:
The West Courtyard was originally constructed to host ceremonies, outdoor classrooms, art displays, rallies, and the like. The upgrades to this courtyard will bring these activities back into focus and feature a pavilion that will function as a stage for special events.
The new pavilion, with a “floating” concrete platform that is universally accessible, sits in a large shallow reflecting pool. Each department in the Faculty of Arts was asked to provide a quotation to be incorporated as part of a curved pattern to be sandblasted into the bottom of the pool. Below the pavilion is a large concrete chamber intended for the collection of rainwater to be used for irrigating the new plants in a sustainable way, without the use of drinking water.
Other additions include a new exterior covered access to the Stir It Up Café in Buchanan A and a variety of outdoor seating with lap-top power connections. A new glass and metal canopy running the length of the café will provide protection from Vancouver’s wet weather and the new playful, transparent seating elements will provide ambient light in the courtyard after sunset.
The central area of the courtyard is dedicated to facilitating large events and on a day-to-day basis will serve as an open area for easy, accessible foot traffic between buildings.

East Courtyard:
In the early conceptual design stages of the courtyards, the project team along with Faculty of Arts and Campus and Community Planning, conducted a “community” workshop to generate ideas as to how the courtyards were to be used. The ideas were illustrated and then voted upon by students, faculty and staff prior to final designs being implemented. The most popular concepts for the East Courtyard were contemplative in nature, including “planting”, “water”, “quiet/solitary,” and, of course, “seating.”
As the pictures make clear, these suggestions have been taken to heart.
With the redesign, the East Courtyard will be a relaxed area that will “inspire reflection and contemplation.” Some of its main features will be a grassy knoll, lots of bench seating, and a fragmented path through a new treed area close to Buchanan Tower.
The most dramatic new addition to the East Courtyard is the bio-swale, or rain garden that flows along the East side of Buchanan C. Rainwater from the pavilion roof will collect in the reflecting pool, and via channel will flow into the bio-swale, where it will percolate naturally back into the ground. In a major rain event, overflow water will be pumped back into the concrete chamber below the pavilion to be stored for future irrigation of the surrounding plant material in summer drought when needed most.
The Buchanan courtyards will have two openings; the first will take place on the UBC – Arts Alumni Weekend on May 28th. A second opening is planned for on Imagine Week in September. And as these renderings illustrate, we can expect big things from this space.
Individuals and groups instrumental in the new and improved design of the courtyards are Phillips Farevaag Smallenberg (PFS) Landscape Architects and Public Design – Architects, the consultant team that saw the design through to fruition, the Presidents’ Advisory Committee on Community Enhancement (PACCE), a group of retired professors who have had a keen interest in renewing the Buchanan Courtyards as well as the rest of the public realm UBC Renew, the program under which a lot of the necessary infrastructure work for the courtyards was completed, and the students of Martin Lewis’s ENDS 401 class, who produced “radically creative” ideas for the courtyards.


